Our bathroom vanity needed help. And by help I mean a chainsaw and a bonfire. That part was easy but what came next required searching around for bathroom vanity ideas and these are a few that we found.
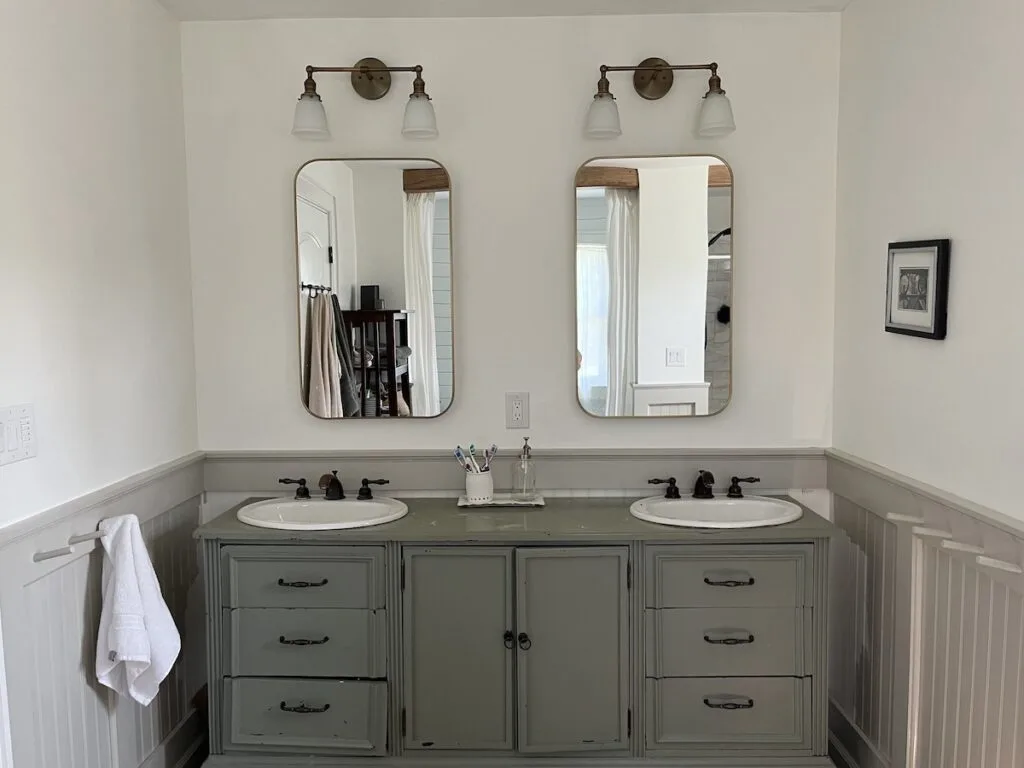
The existing vanity was falling apart. It was made out of some second hand console and had a bad two tone finish thanks to some maritime varnish on the countertop. It was on it’s third color and needed to be sent to a farm upstate somewhere to play with the other vanities in wide open fields.
We were open to buying a new vanity and thought it would be rather straight forward. A 72″ vanity would fit just fine in space, that’s what we were replacing and that is a standard size. However when it came down to actually finding one we liked it was amazingly hard. Some of that is on us, we wanted stained wood, not painted and an engineered stone top.
In the end we decided to build which meant we were primarily looking at DIY vanity plans. Here’s a look at some that we drew inspiration from.
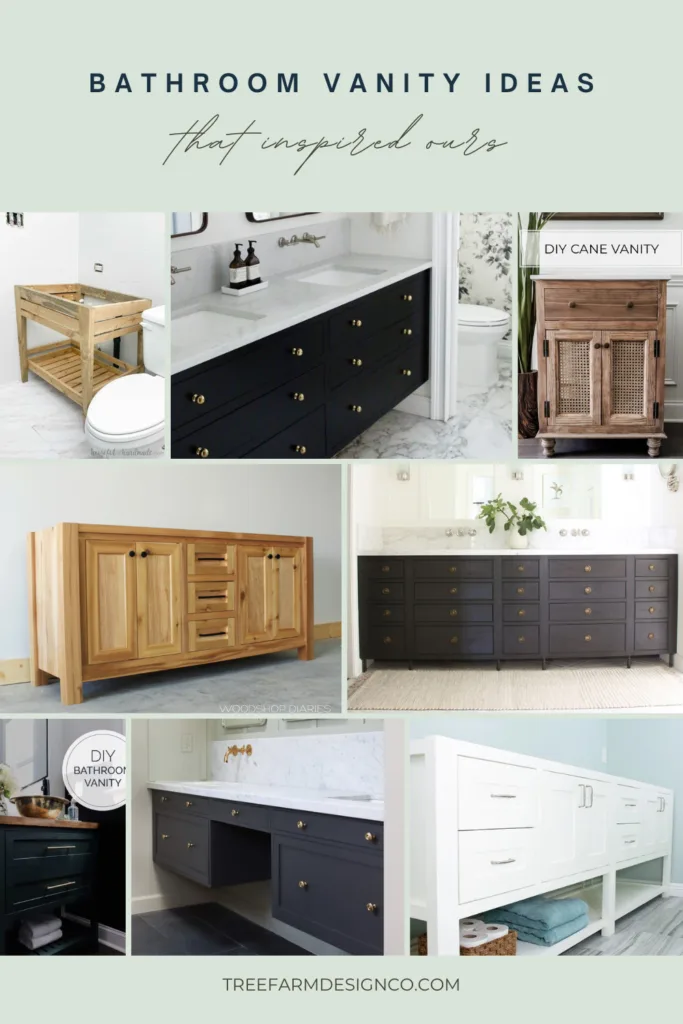
Floating Wall to Wall Vanity from Hydrangea Tree House
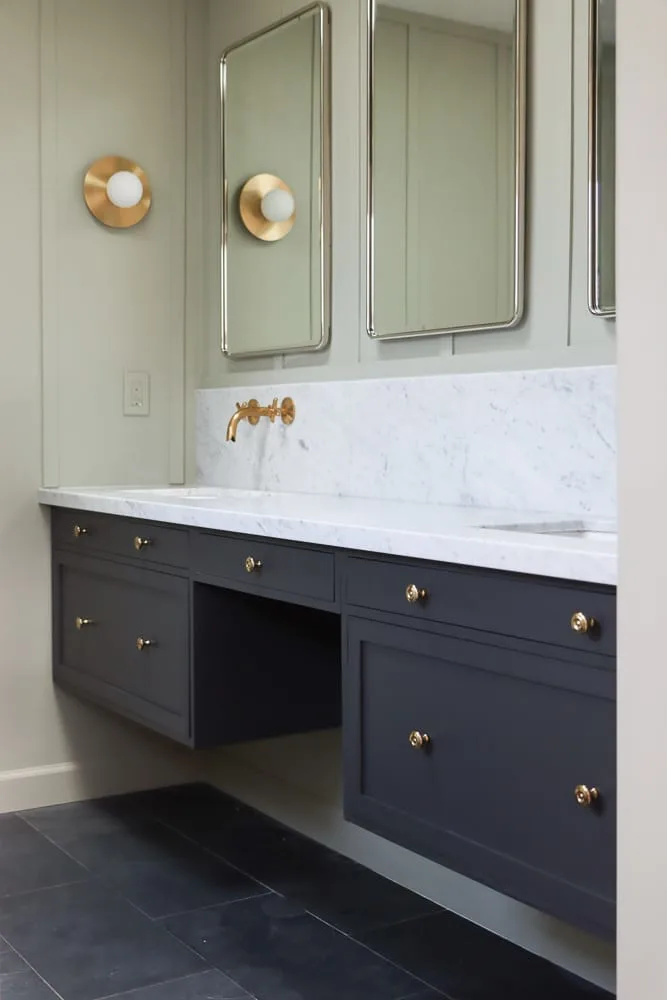
The brass hardware compliments the gray on this floating vanity so nicely that I was almost ready to waver on the painted versus finished from the start. While we didn’t have use for a makeup vanity section per say, I did appreciate the layout that was similar to our space. We have about 82″ wall to wall for the vanity so seeing something stretch wall to wall was helpful.
The wall mounted faucets also had us thinking and there was at one point crazy ideas of using Ikea laminate countertops to emulate the stone slabs here.
Solid Wood from The Woodshop Diaries
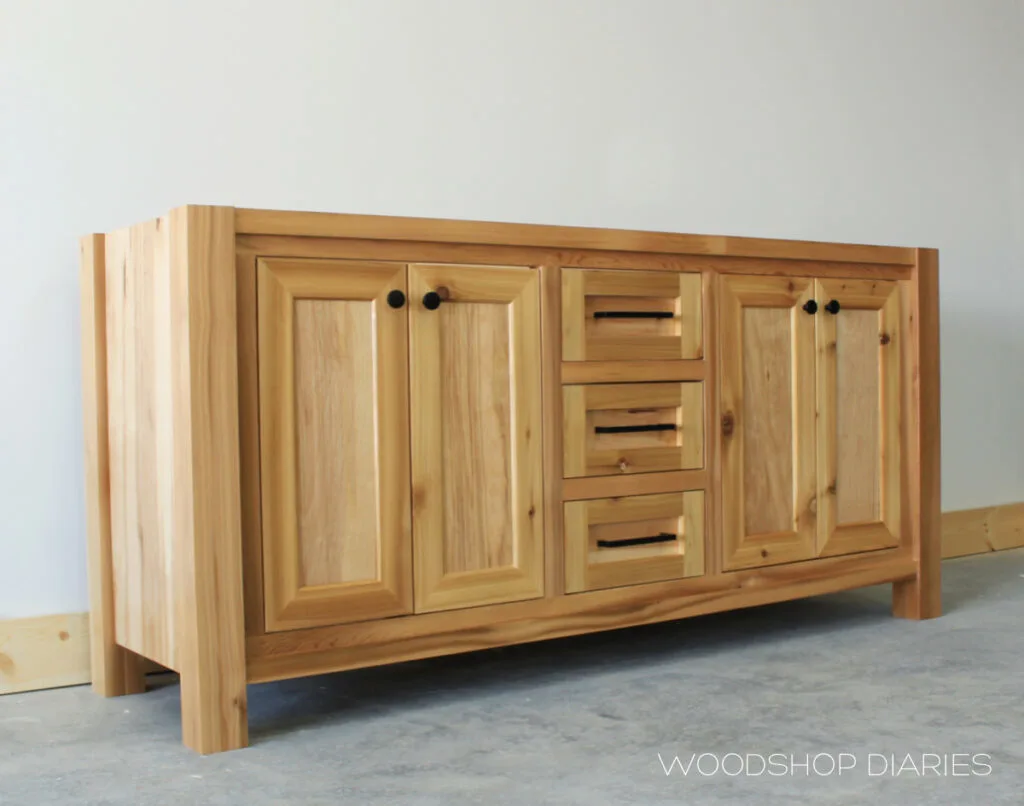
This solid wood style vanity from woodshop diaries brought us back to the land of stained wood. The variations in tone here ended up being a little bit of foreshadowing of where we ended up. The shaker style and layout would have worked well for us too, plus having plans to work from is always a plus.
Rustic, cheap, but very fun
Rustic Vanity from Houseful of Handmade
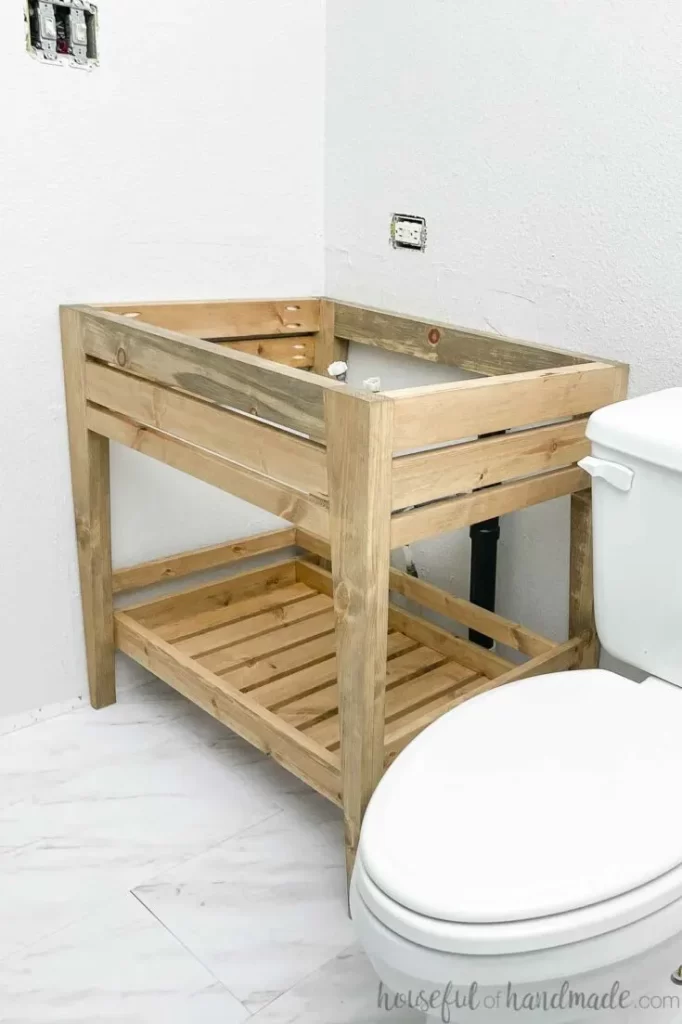
This is rustic vanity from houseful of handmade wouldn’t really provide us the storage we need. We also are not nearly neat enough as a family to allow everything to just be out in the open and have it look nice. That said, I still really love this design. It’s very rustic and almost whimsical, it reminds me of something my father would lovingly call ‘compost architecture’ before anyone talked about reclaimed materials.
Small Vessel Sink Style Vanity from Pine and Poplar
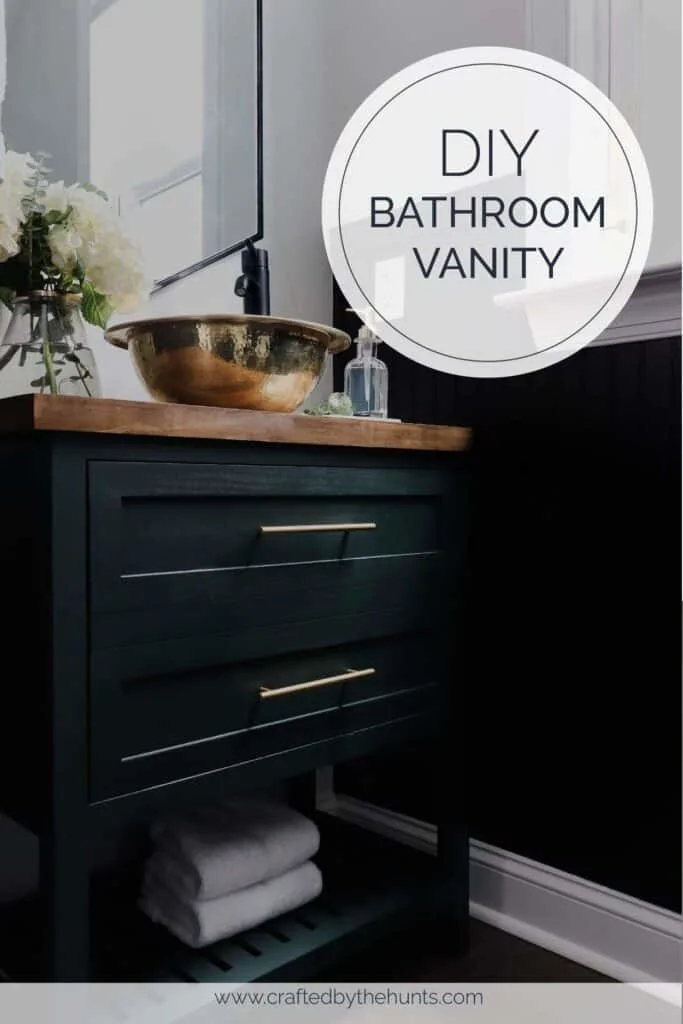
Our master bathroom is not dark and moody. But it was very tempting looking at this vessel style smaller vanity from pine and poplar to go that way. The contrast of the brass or copper with the wood and the black is right up my alley. it might just be that this photo is so good, but it’s very persuasive. If anyone is looking dark and moody bathroom vanity ideas, this is a great one to start with.
Open Shelf Mission Style Vanity from Houseful of Handmade
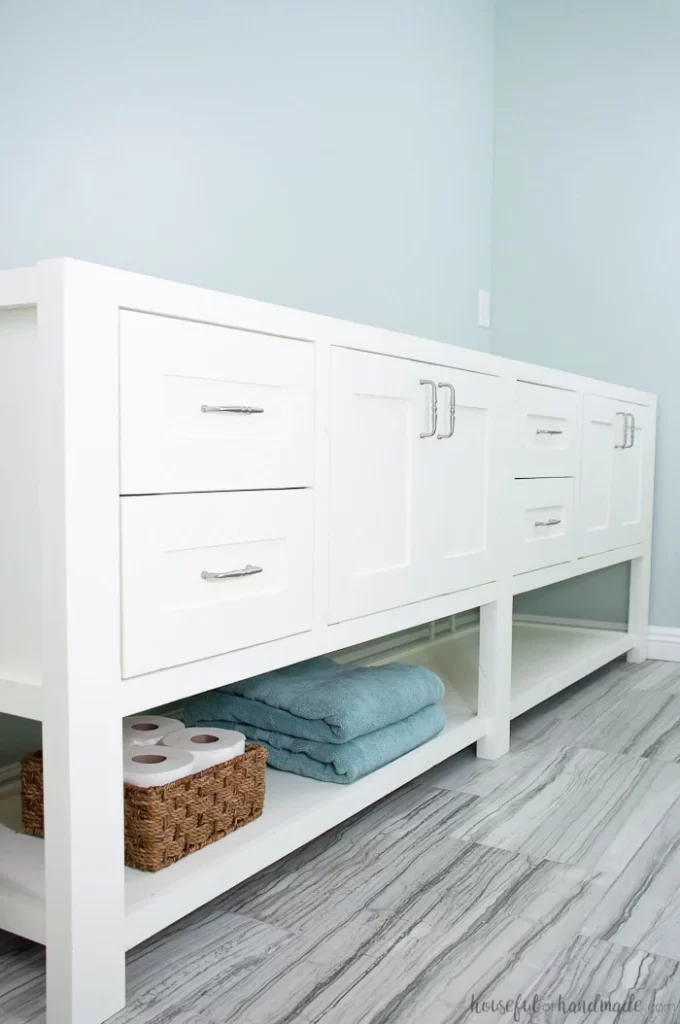
While this mission style vanity from houseful of handmade is once again painted and had open storage, it still caught my eye. The balancing of where the sinks are placed even though they aren’t centered is interesting. We had a lot of layout issues with fitting two sinks in the space we had with either making the sink sections too large or cramming them too close. This was an interesting idea that we ultimately passed on but it was helpful to see an example.
Cane Bathroom Vanity from Pine and Poplar
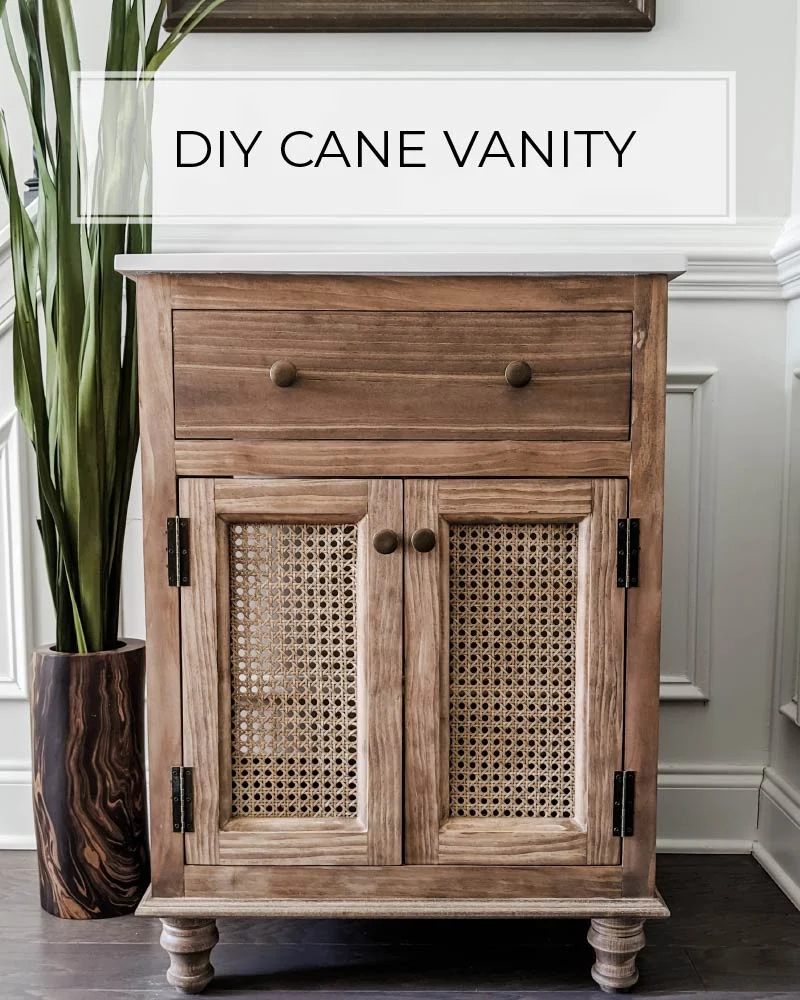
This stained pine cane vanity from pine and poplar has such a great farmhouse feel to it. The small feet, trim and cane all give it so much character. I don’t think that cane would fit for our bathroom but it’s definitely something to keep in mind for other projects. It’s very temping to think about what this might look like with a little liming wax.
Non DIY Inspiration Bathroom Vanity Ideas
A few of the other pieces that we looked at for inspiration were not strictly diy projects built by the owners. For these projects that were built by craftsman the goal wasn’t necessarily to match their level of finish, I’m quite far from that. Both of these ended up being fairly similar in that they were dark, elegant and stretched from wall to wall.
Floating Black Vanity from Chris loves Julia
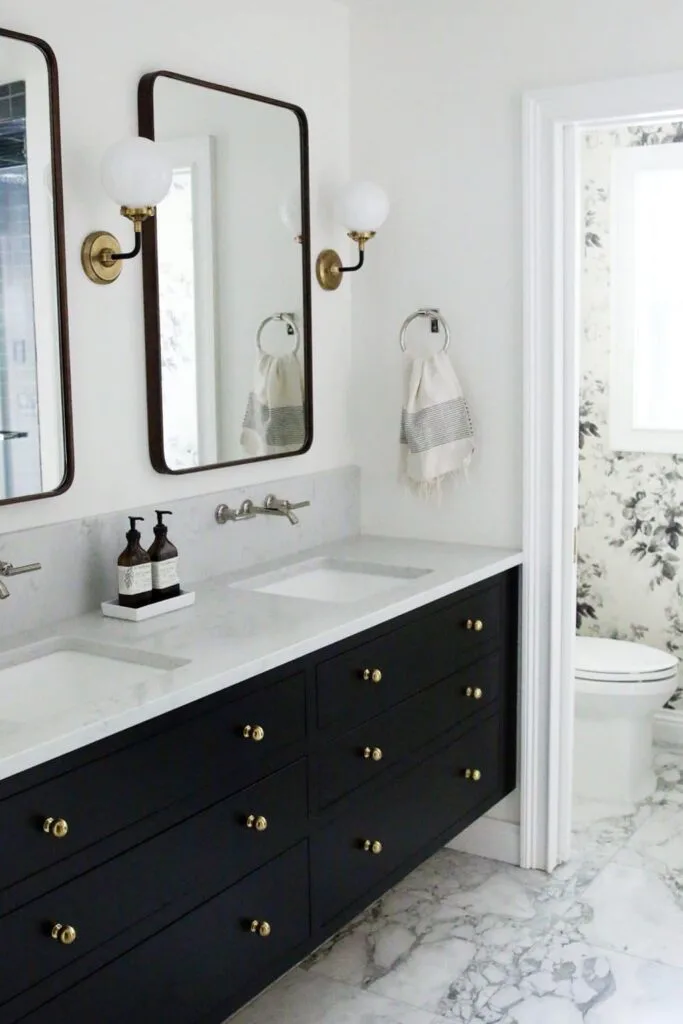
The big double floating bank of drawers form chris loves julia with those really pretty knobs was very tempting. These knobs ended up being the style used in the final design. They look so good here. Again the wall mounted faucets with matching slab style backsplash was very tempting as well. The countertop is also very close to where we ended up though I’m only realizing that now in retrospect. This is still my favorite vanities from all of the lovely bathroom projects Chris and Julia have done.
Okay.
With all that said, here is the final one. The one that really solidified a lot of our plans and direct us to our final layout.
Custom Vanity with Feet from The Brain and The Brawn
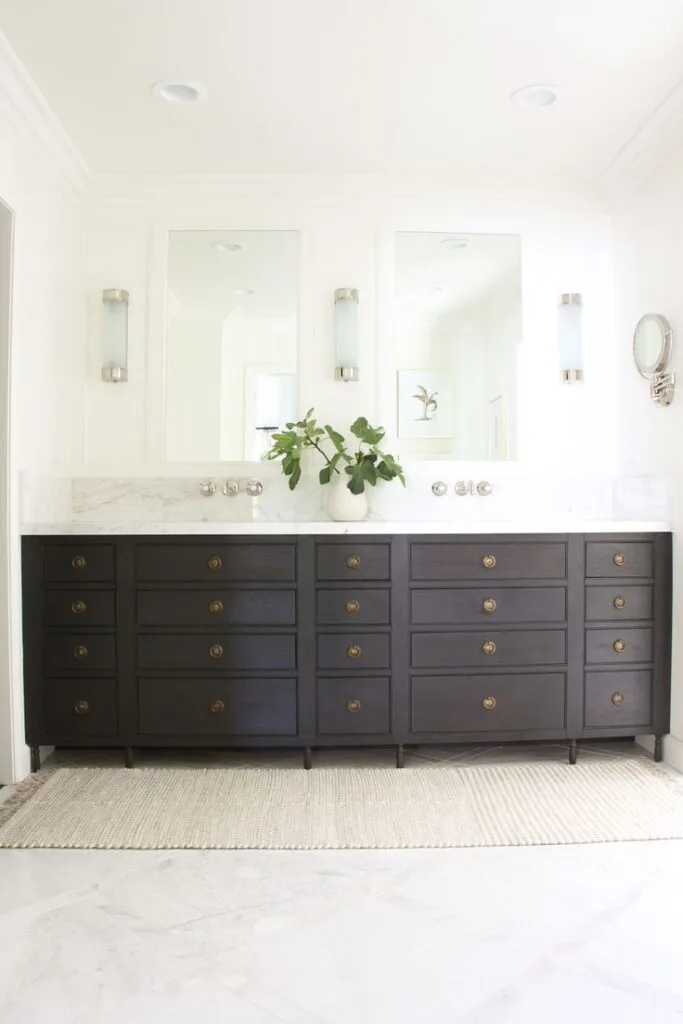
I pinned this vanity so many times over the years and didn’t realize it until we were combing back through for specific bathroom vanity ideas. This layout with the narrow drawers on the side with wider sink areas and then another narrow stack was why this is our main inspiration. Yes, the feet and the stacks and stacks of drawers on this vanity from the brain and the brawn is stunning but it was the layout itself that sold us.
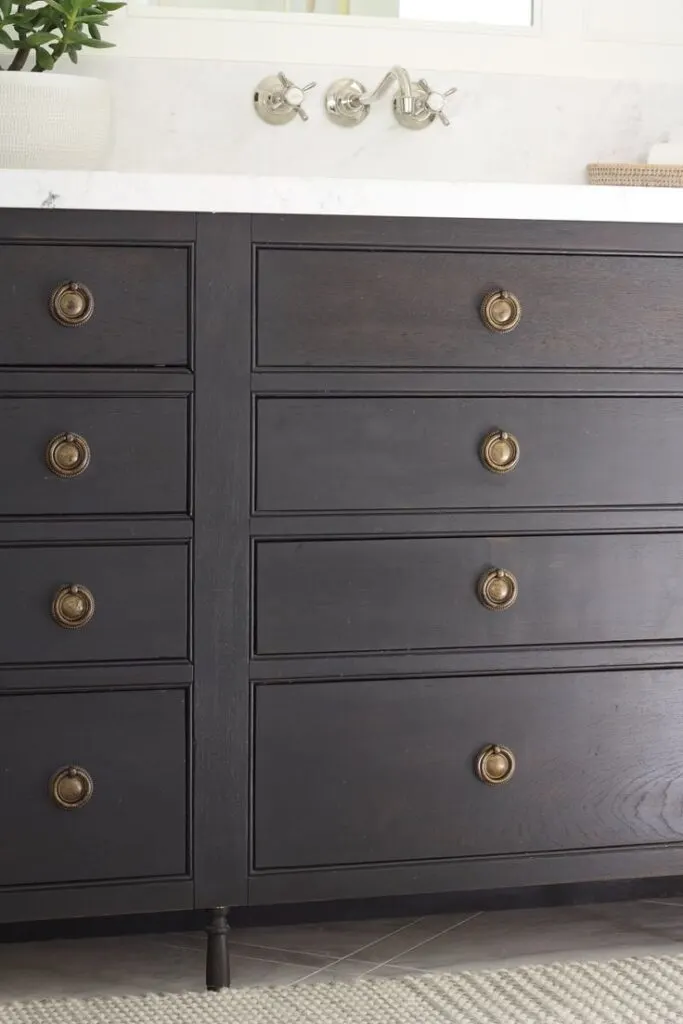
We didn’t do exactly the layout, and we certainly didn’t get as creative as their cabinet maker with some of the amazing hidden features. But something about the wall to wall style, with the feet really stuck with us as we designed and built our custom oak vanity.
Thanks for reading along, we’re still waiting on the countertop for our custom vanity and I’m excited to get it posted up soon.

Ra
Wednesday 7th of February 2024
Correction please. In search of a 22"/or 23" wide x 32" high bath vanity. Thanks.
Ra
Wednesday 7th of February 2024
Hello. I am trying to find a 24"wide x 32"height bath vanity with matching sink.Can anyone make suggestions please. Thank you.