While we love our little potting shed we’ve been in need of more outdoor storage space, a lot more, which lead us to our new black barn style garage. Before I get into the whole story, this is where we ended up, and we love it.
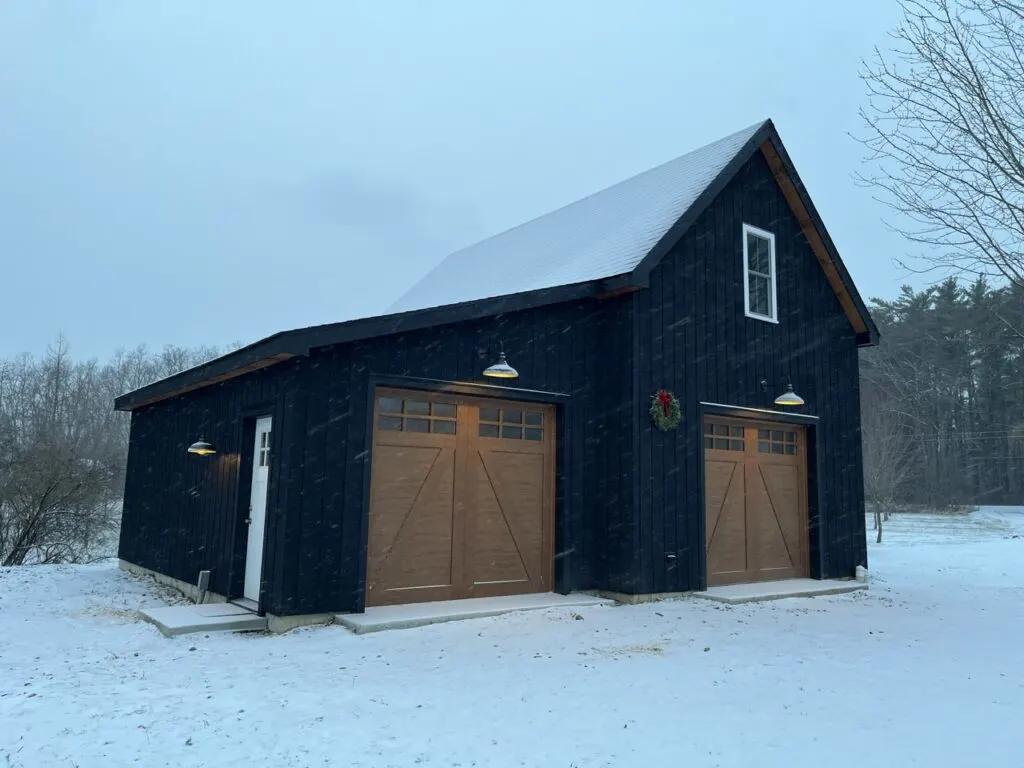
Designing the Barn Style Garage
The design options were wide open for this project.We didn’t actually need a garage per se. Shannon and I were perfectly content parking outside and since the was no way to have one attached to the house, it wasn’t going to be as convenient as a garage.
The biggest need we had was a barn to wrangle all of our outdoor “stuff”. With seven people in our household we amass so many bikes, sleds, skis, chainsaws (yes multiple chainsaws) and other things that would either litter the yard or fill the potting shed. Having a place to park cars during snowstorms is obviously great too.
Some of the other ideas we had for the project were to add a place for lambing in the spring, sheering the sheep and processing wool. We didn’t want the garage to just be barn shaped, it actually will function as a barn at least partially and temporarily.
The second floor of the garage is going to be a studio space. Shannon can’t wash and spin wool in the house because I’m very allergic. There is also a chance it might end up being a home office for me in the future, but at least for now we’re calling it the studio.
The idea of wanting a barn probably is rooted in growing up next door at my parents where they have 4 barns (original to the property) and something like 6000 sq ft of outdoor storage space. My 10′ x 16′ potting shed felt a little wan in comparison.
I designed the space in Home Designer Suite like I’ve done for the sheep shed and the whole house. That meant we didn’t have traditional plans, but what we did have is a great builder who was willing to work off a couple screenshots and scribbled notes.
Turning Screenshots into a Barn Style Garage
Our builder (shoutout Mike!) was more than game for taking these screenshots and bringing the vision to life. These are the actual shots from my phone that I sent him, including the notes where we had changed our minds about overhangs over the garage doors and side door.
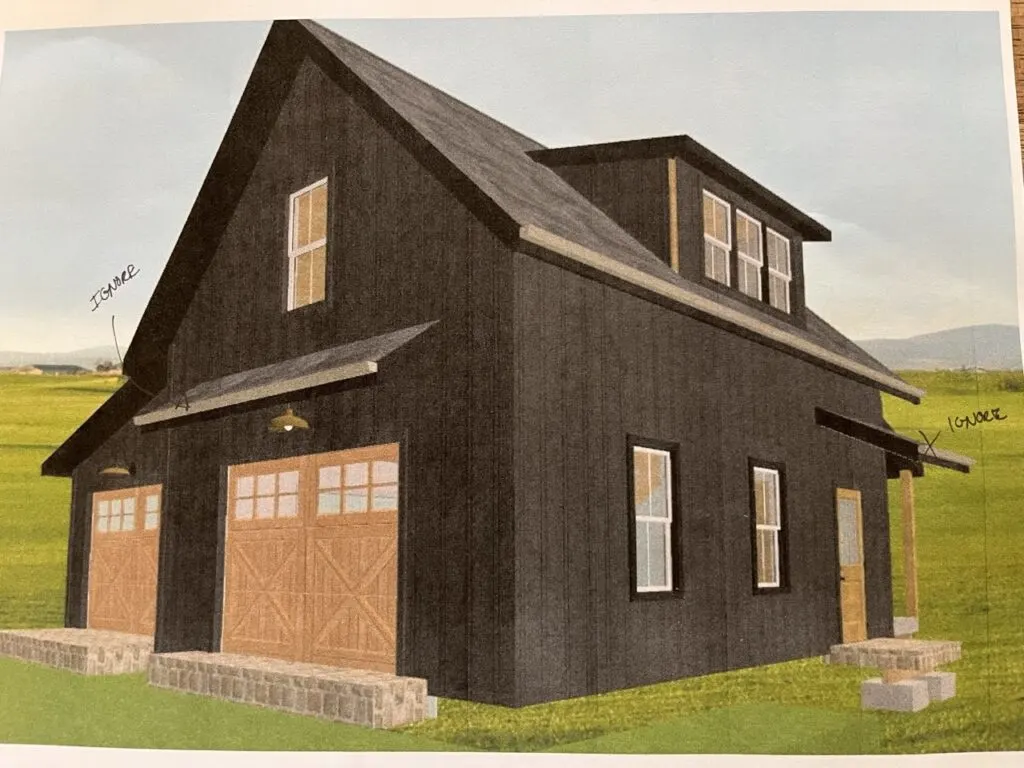
The roof flowing under the shed dormer was particularly important to me. I have a strange pet peeve about the face of a dormer being flush with the first floor wall. Thankfully our builder fully understood what we were going to and brought this to life so well.
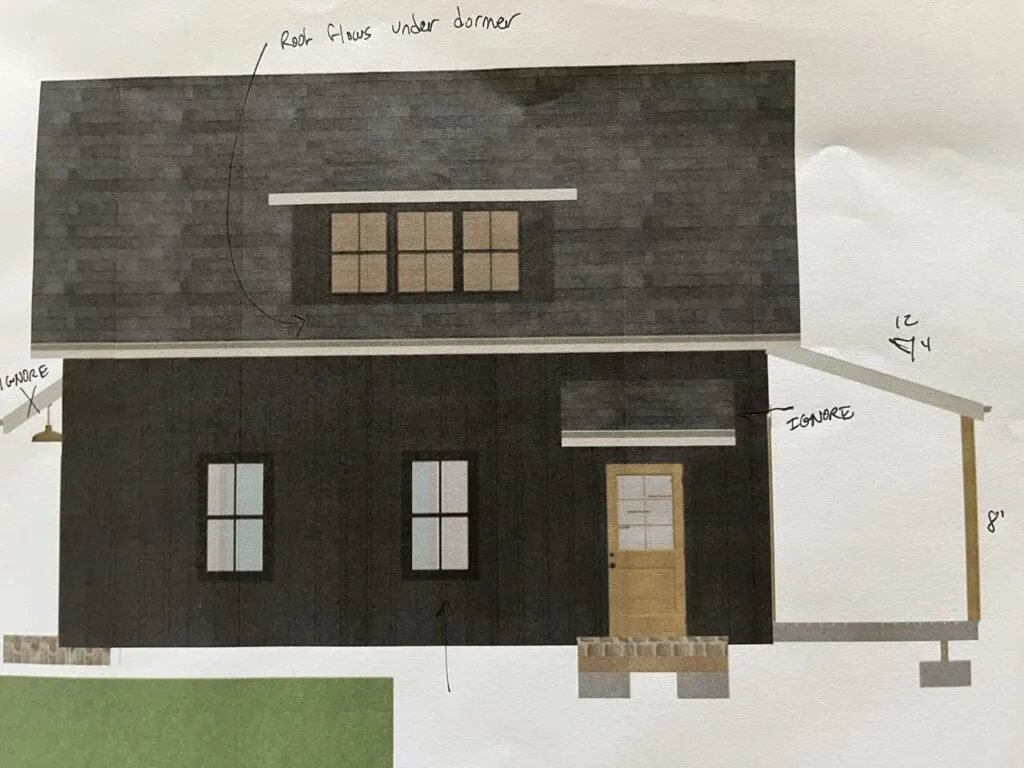
Getting the specific roof pitches was really important to me to get the exact feel that we were looking for. And making sure that the single story garage stall was offset front and back even though it made it more complex for both framing and pouring the slab.
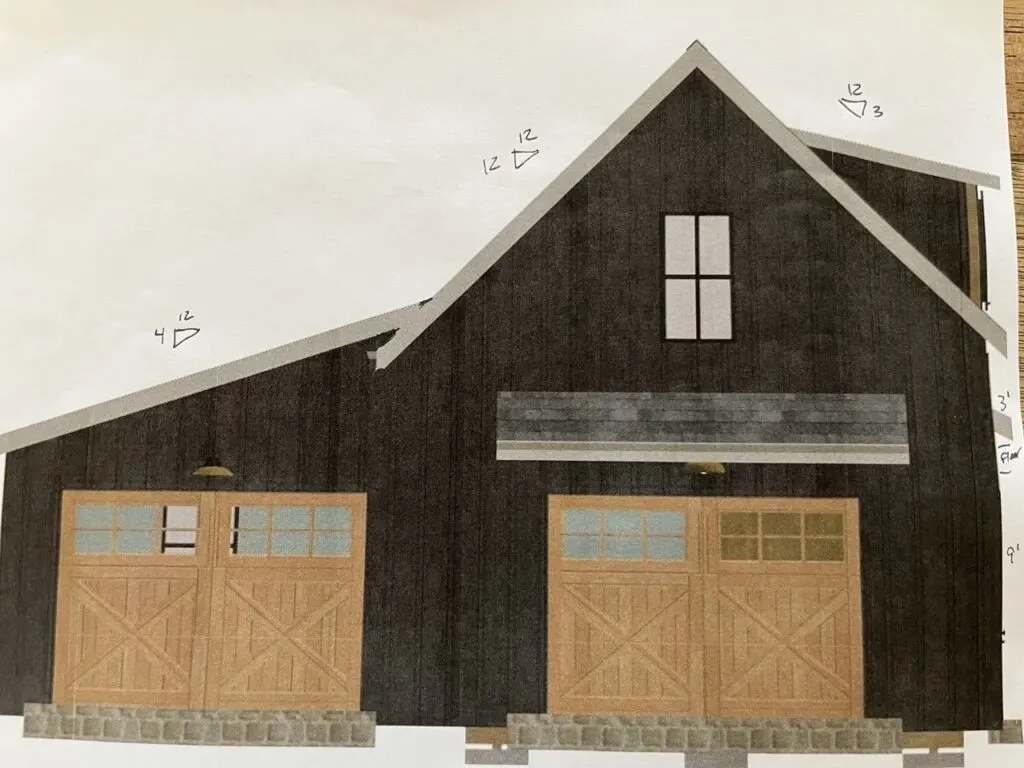
We knew that we wanted wood garage doors to contrast with the black siding. And originally we had planned to do black windows as well but backed off when the costs started to pile up. The wood (or wood look) garage doors though were a must, so even though they were far more expensive, we stuck to our guns on that choice.
Specific Design Details
We settled relatively early on having a black barn style garage. We knew that we didn’t just want a big garage sticking up in front of the house. Having already gone black for the sheep shed and seen many other beautiful black barns on Pinterest like Nesting with Grace and remembering Daniel Kanter’s garage made the color choice easy.
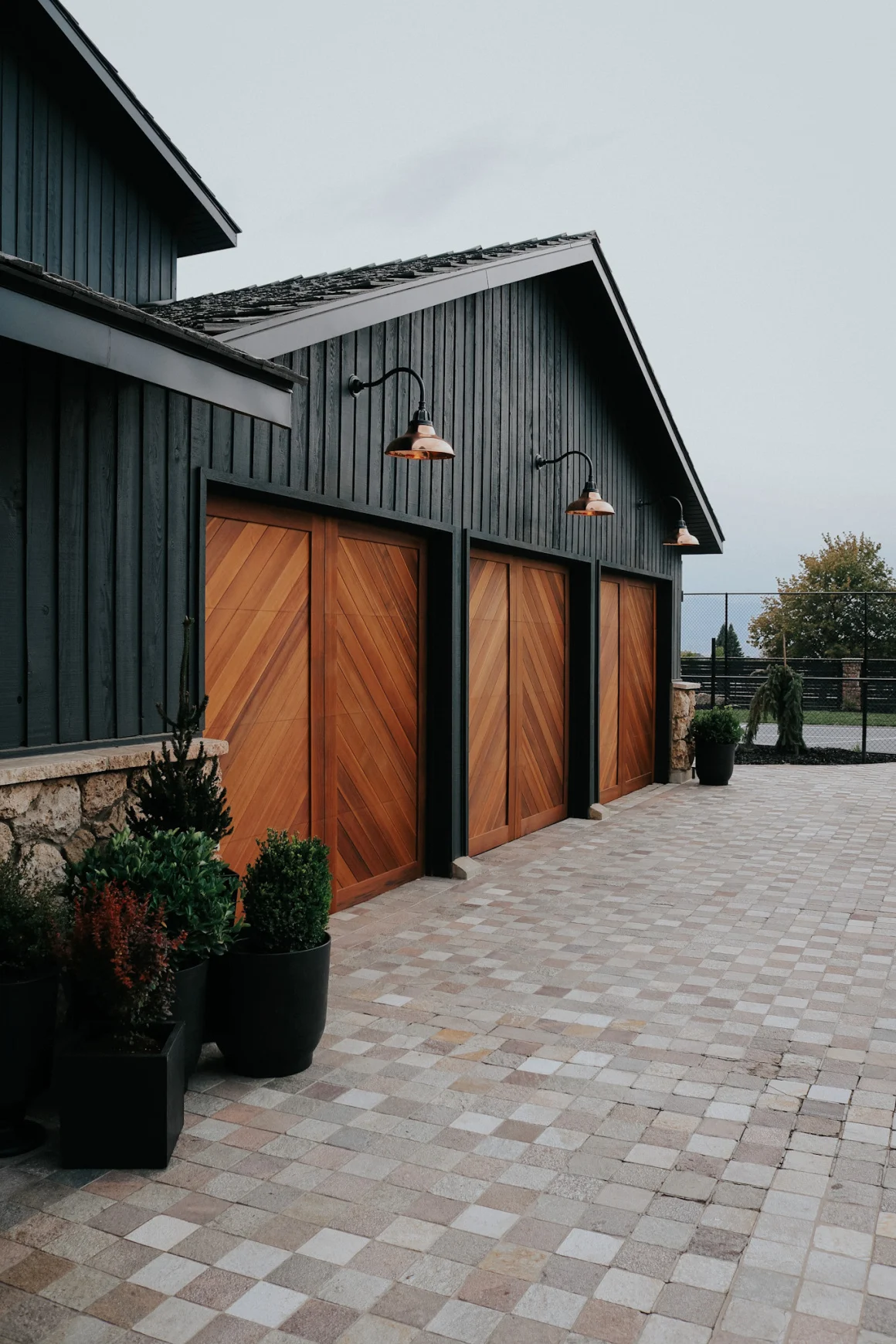
Even though we wanted to have a studio above the garage, we did not want to do a full two story. The charm and character inherent in the 1.5 stories were worth more than added space up top. We also didn’t want to make that space more than it needed to be.
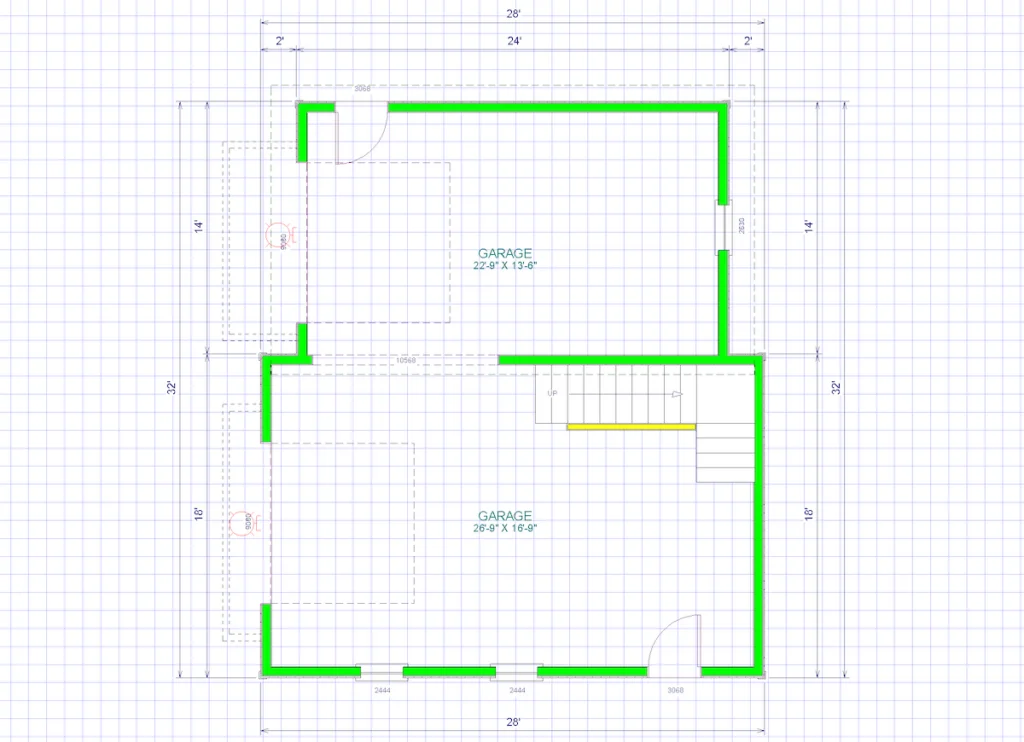
We did however want to maximize the floor space on the first floor, even when cars were parked. We went a good deal larger than standard. The larger section of the garage is 18 x 28 and the smaller one story side is 14 x 24. We wanted to be able to fit a car and have storage (and a kennel, and stairs, etc.) without it feeling cramped.
Building Phases
Thankfully this was not a DIY project to build the entire barn style garage. As mentioned we had a great builder friend who built it for us, and we hired out all the site prep and foundation work as well. The foundation went super fast and it was so satisfying to pull in each day after work and see how much progress the crew had made.
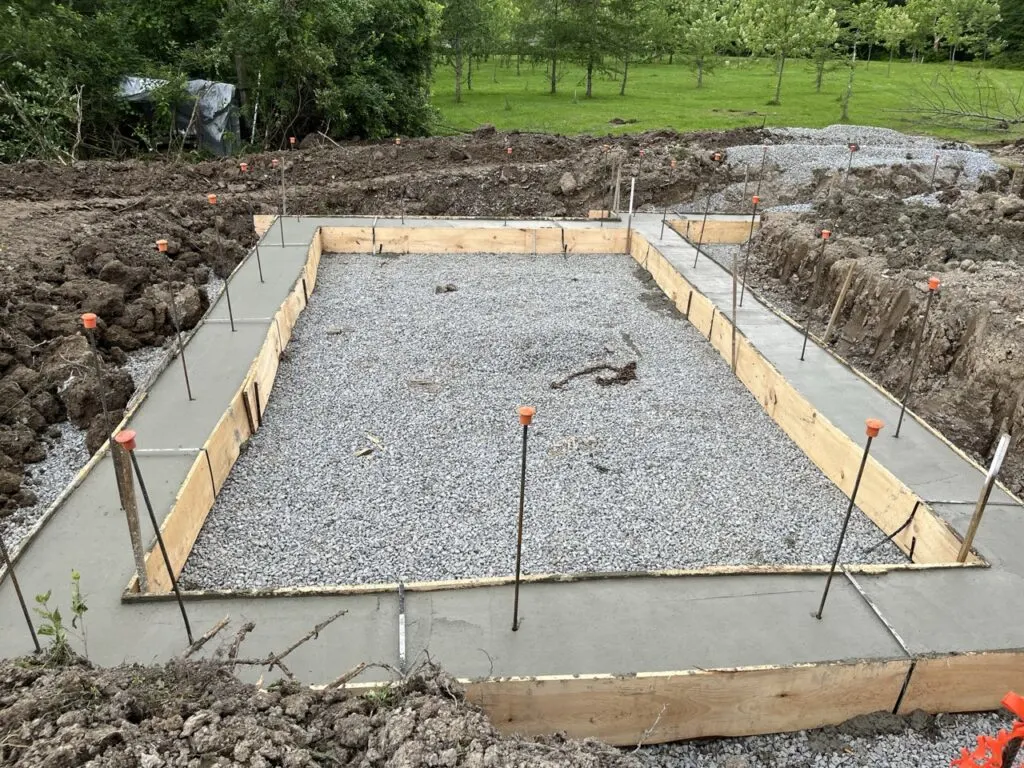
The only snag at this phase was that the trucks were so heavy bringing in stone and concrete that they were either going to tear up our yard or destroy the driveway. We have pure clay soil out here and the trucks even empty immediately left big ruts after just one pass, let alone many passes fully laden.
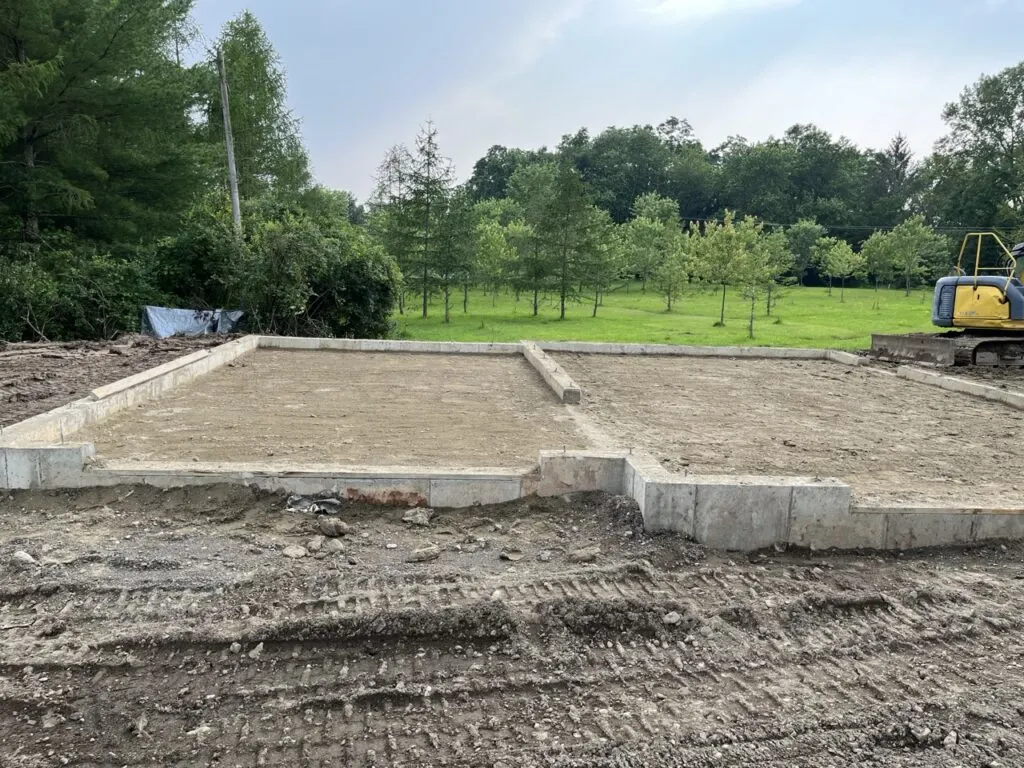
So our builder got a little creative and we bought many (many) sheets of plywood and covered the driveway to distribute the weight. Even after sitting for weeks, it worked like a charm and the trucks were able to do what they needed to do with no lasting damage to the driveway or yard.
We had wrongly thought maybe we could salvage some of the plywood for sheathing but did end up finding ways to reuse it later.
The framing and sheathing went by very quickly, again maybe feeling fast because I didn’t have to be the one doing it.
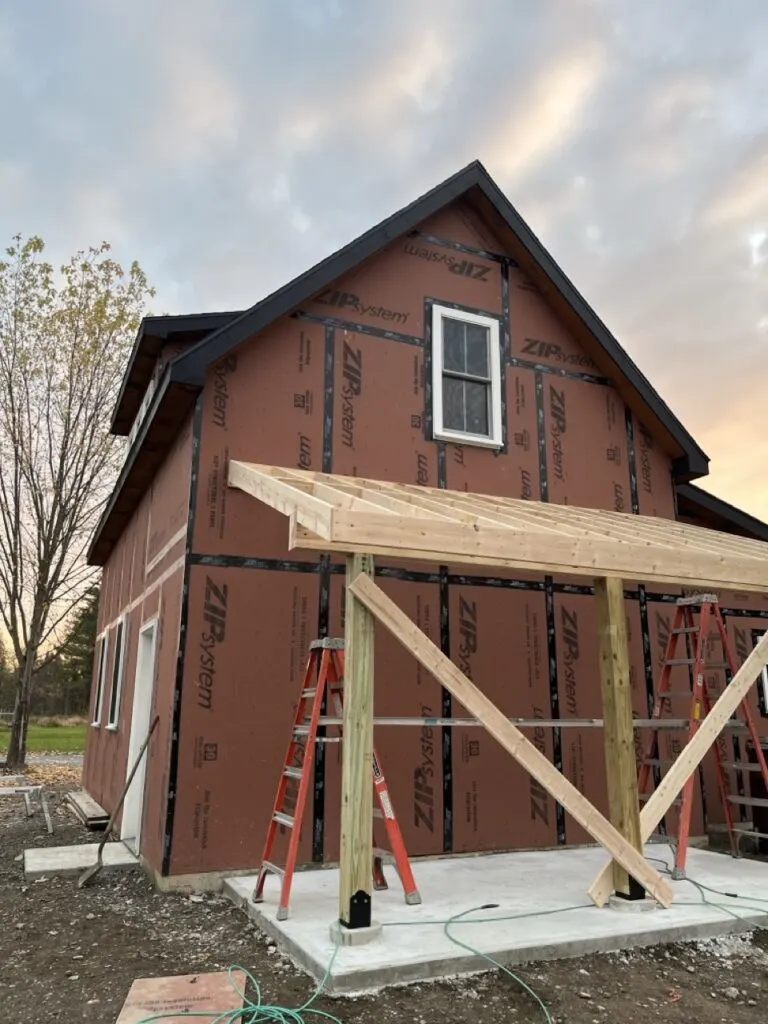
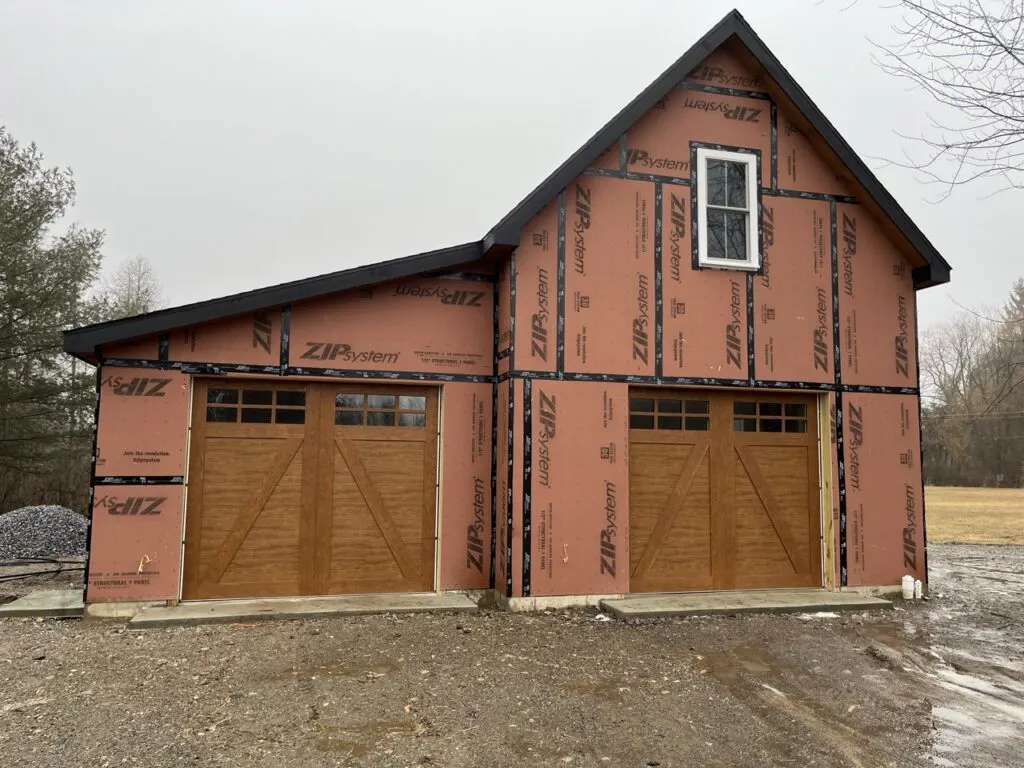
For the siding we went with a rustic channel wood siding from local building supply house RK Miles. Rustic channel is like board and batten but in reverse, or maybe vertical shiplap with a much larger gap between the large board. We stained it the same color as the sheep shed, Benjamin Moore Midnight Dream and finished the soffits with cedar stained rough cut pine.
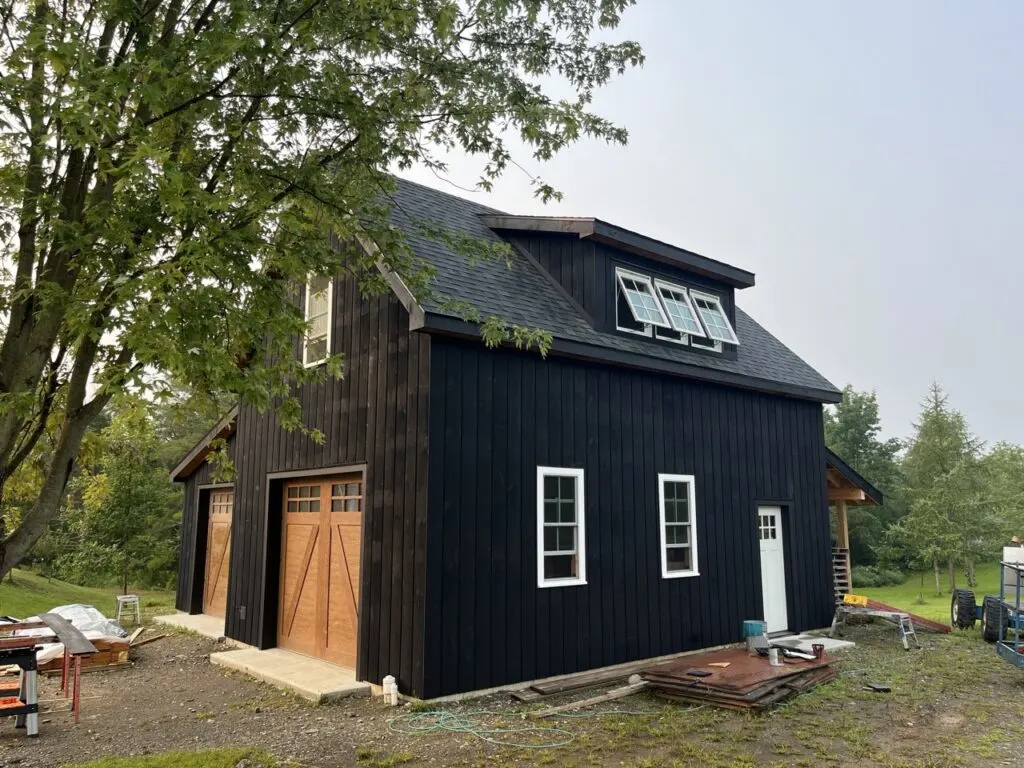
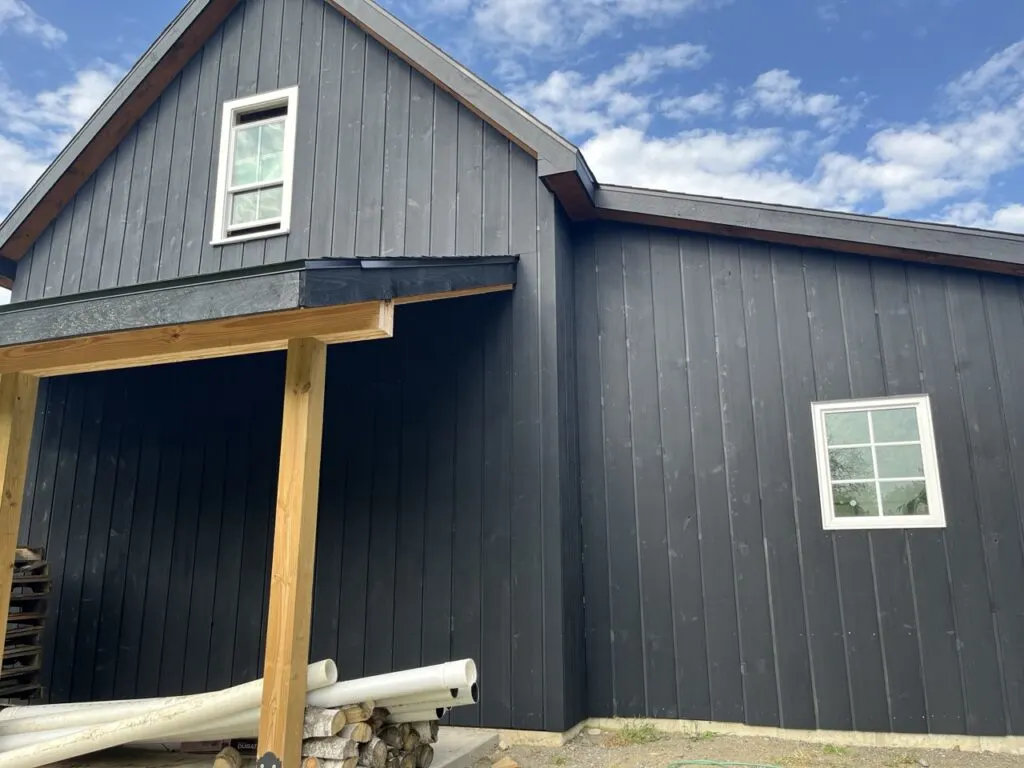
Plans for Finishing the Garage
As soon as we had the garage weather tight, I took a first pass at just getting some of the equipment and things wrangled. The walls weren’t insulated and there was so much more I needed to do but it felt so good to at least get this far in just getting things put away.
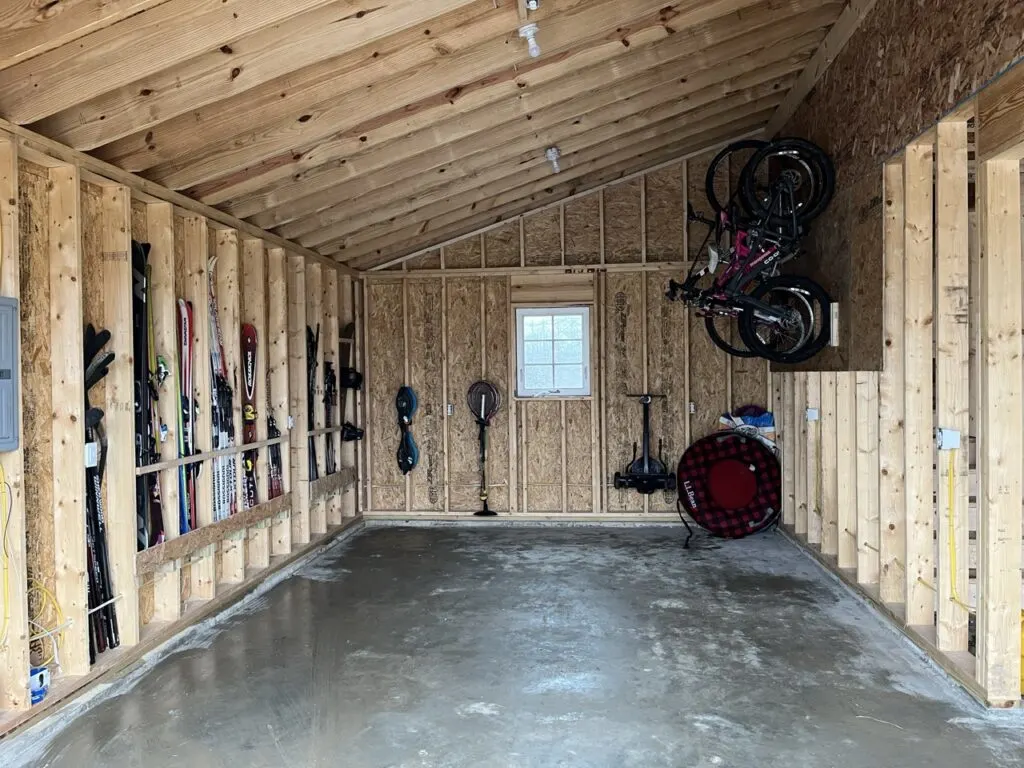
We’ve made a lot of progress since this was taken, insulating the walls, putting up finished walls, etc. but there is still a lot of work left.
The upstairs was for a brief time a beautiful blank slate. Sadly it looks much more cluttered right now, but I’m very excited to get to work on the studio.
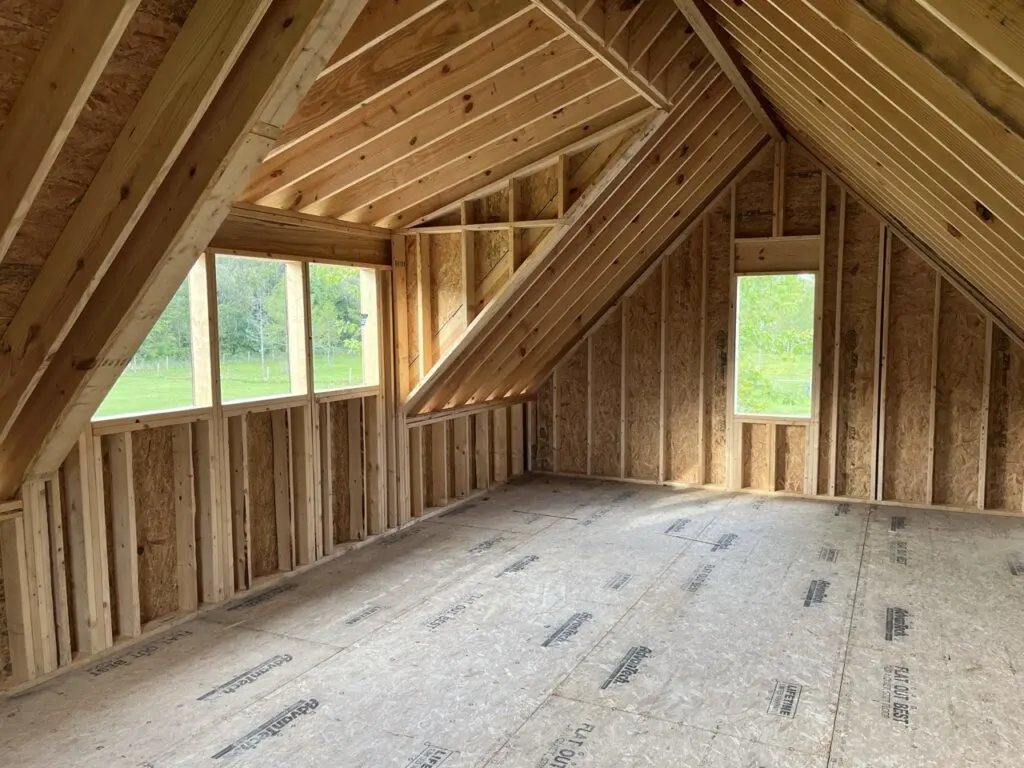
Overall we are thrilled with how this barn/garage/outbuilding (or as we’ve decided to call it barn style garage) came out. While we still have 100+ projects to do to finish the interior, it’s already been a big blessing to the family.
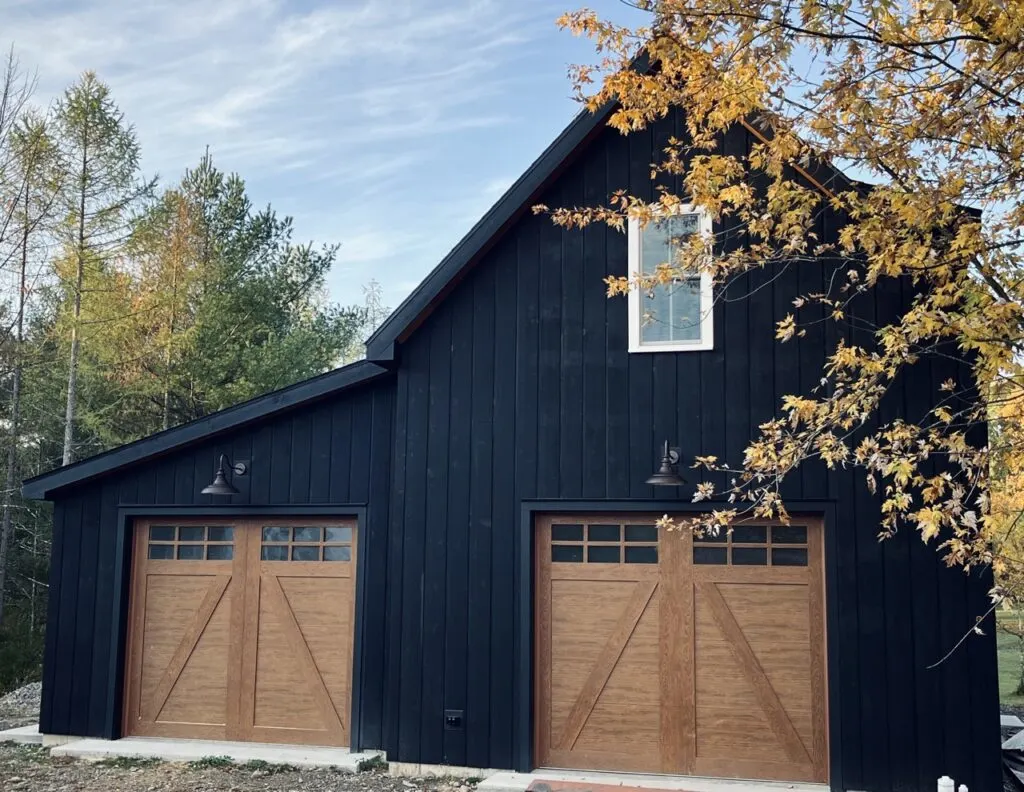
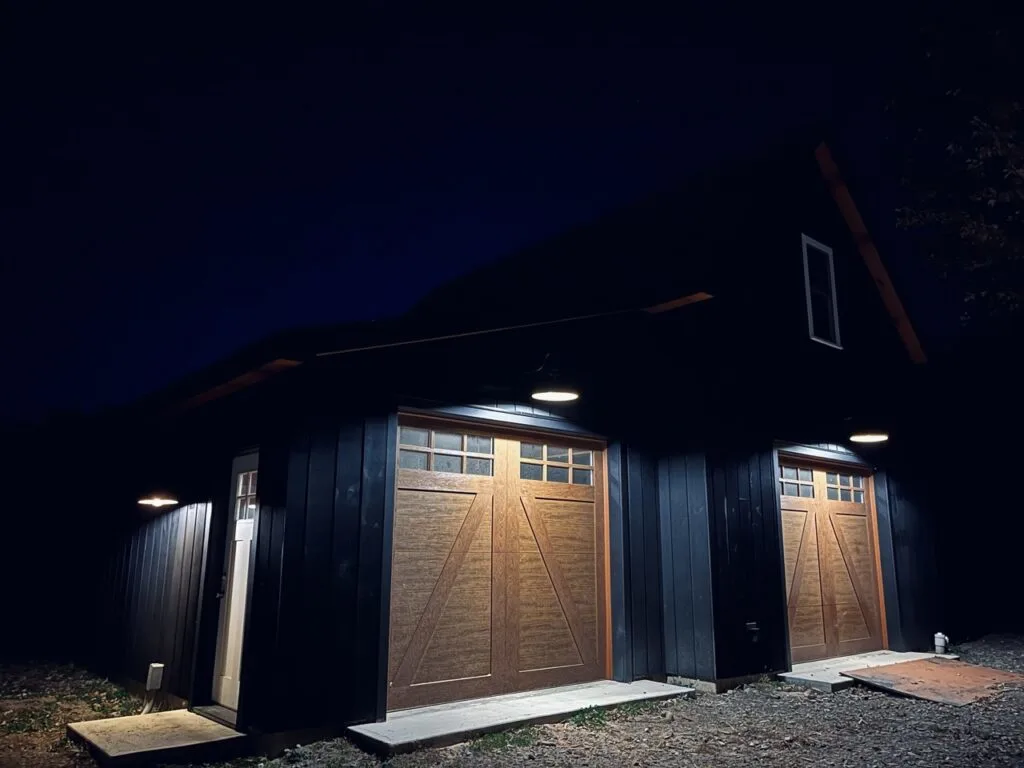

Nicole LoBello
Monday 17th of March 2025
I absolutely love the barn garage its beautiful. We are planning on having my builder built a garage shed for my husband and I. When I saw this I told him this is what I want. Do you now who did your blueprints? I was asking for my builder.
ben
Wednesday 2nd of April 2025
I didn't use blue prints. I made plans using House Designer software, and showed those to my builder. I hand drew the details for our building permit.