Way back when we were first talking about getting sheep we had only a rough idea what what we needed it tooks quite a few revisions to land on a small barn layout. Not everyone will have access to all the software tools I used, so I wanted to share not only where we end up, but some of the ways anyone can plan a space like this.
I also wanted to share what does and doesn’t work so great with the interior of the barn, considering I’ve featured the outside on the blog a couple times now.
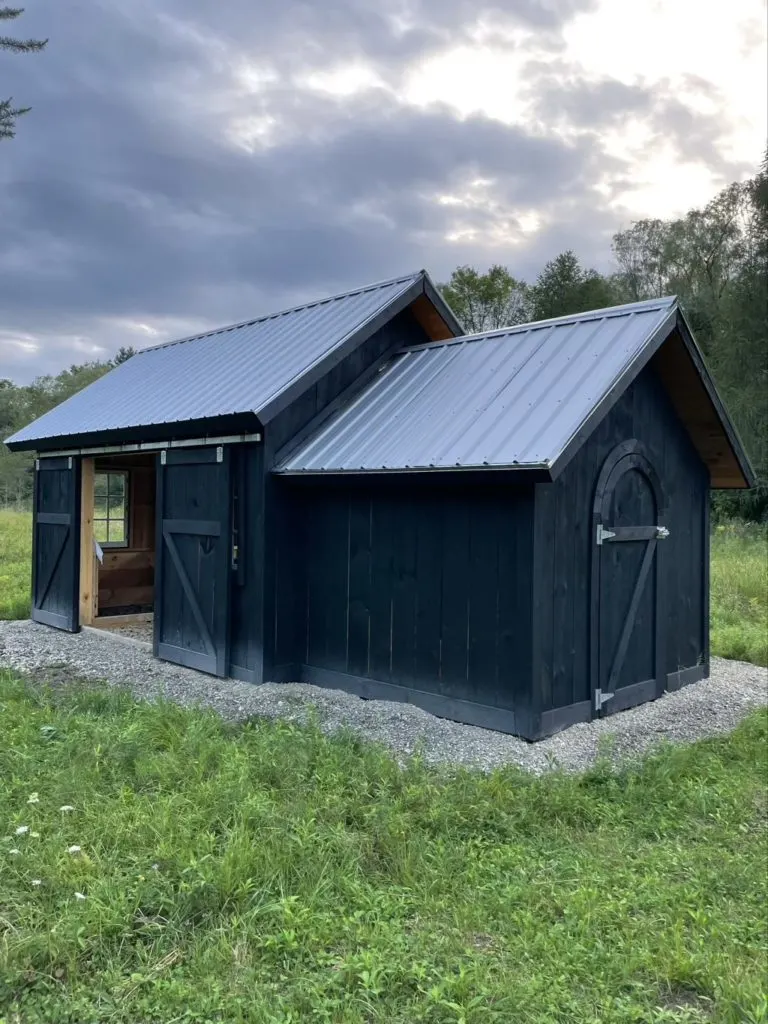
Using 3D Modeling Software to Plan a Small Barn Layout
I’ve been using Chief Architect Home Designer since way back when it was owned by Better Homes and Gardens. I actually designed our house in the software and then had an architect draw up plans based on my design. So the easiest way for me to model a building is in that tool. It costs around $130 and definitely has a learning curve, but it let me draw up some ideas for the shed very quickly.
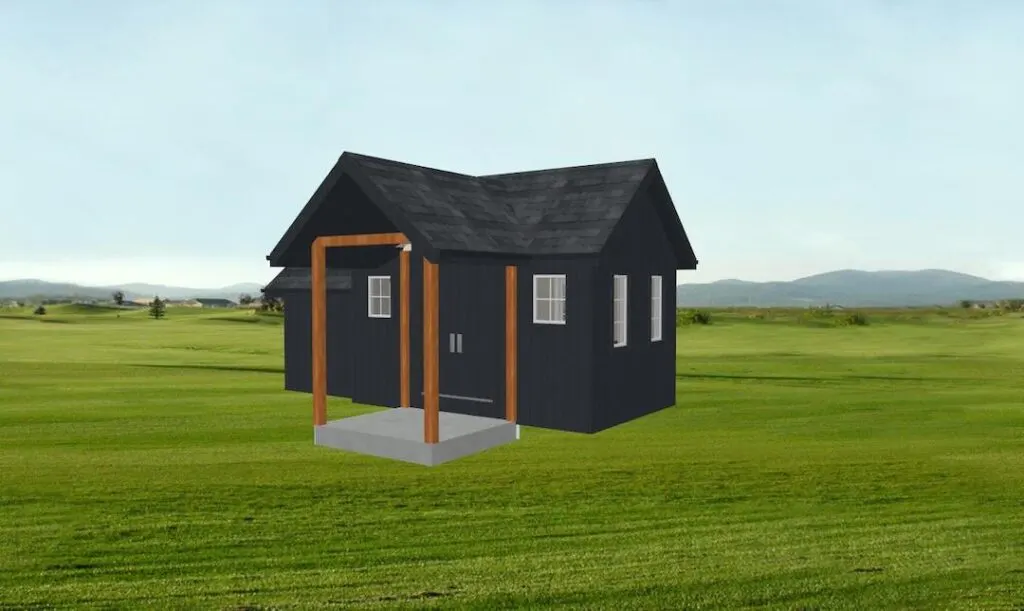
Originally I had planned to do a sort of timber-framed porch off the front side of the shed to offer the sheep more covered outdoor space. Thankfully I nixed this idea.
Building the simplified shed and fence was a huge undertaking. Adding complicated roofing joints and timber framing that I’m only vaguely familiar with would have made an already difficult project much harder.
Besides letting us know that black with white windows and cedar accents was the way to go design-wise, the program let me plan out the interior space very easily. Some of these measurements probably changed overtime but roughly these ended up being the interior dimensions.
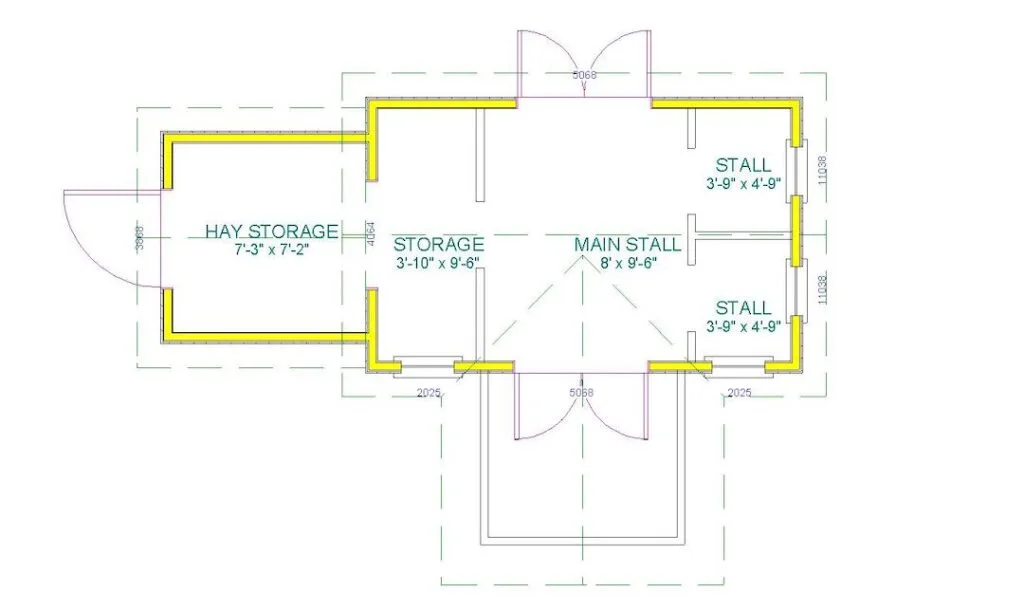
Planning a Small Barn Layout in a Spreadsheet
Now I realize not everyone cares to drop money on a 3D design tool. The fact that I design homes and outbuildings for literal fun is what some may consider strange. That’s cool.
What most everyone does have access to is a spreadsheet program. Either Google Drive or Microsoft Excel can both become great digital graph paper to do layouts. I’ve already shown this when talking about our garden plan, but I used the same trick here.
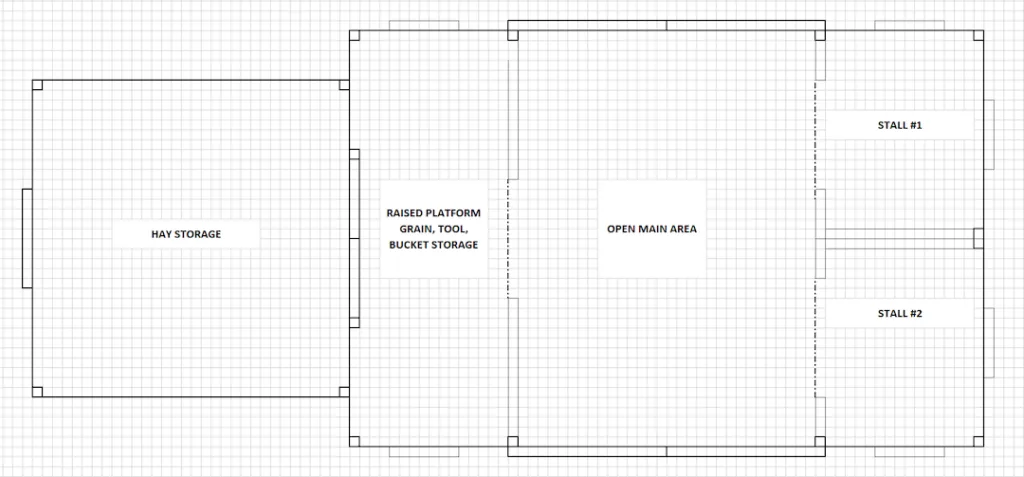
One of the benefits in using the spreadsheet was actually planning my posts. You can see the dotted lines for windows and solid boxes for doors. I ditched the doors between the hay storage and the tool area. other than that though, this is very close to where we ended up.
What the Sheep Shed Inside Actually Looks Like
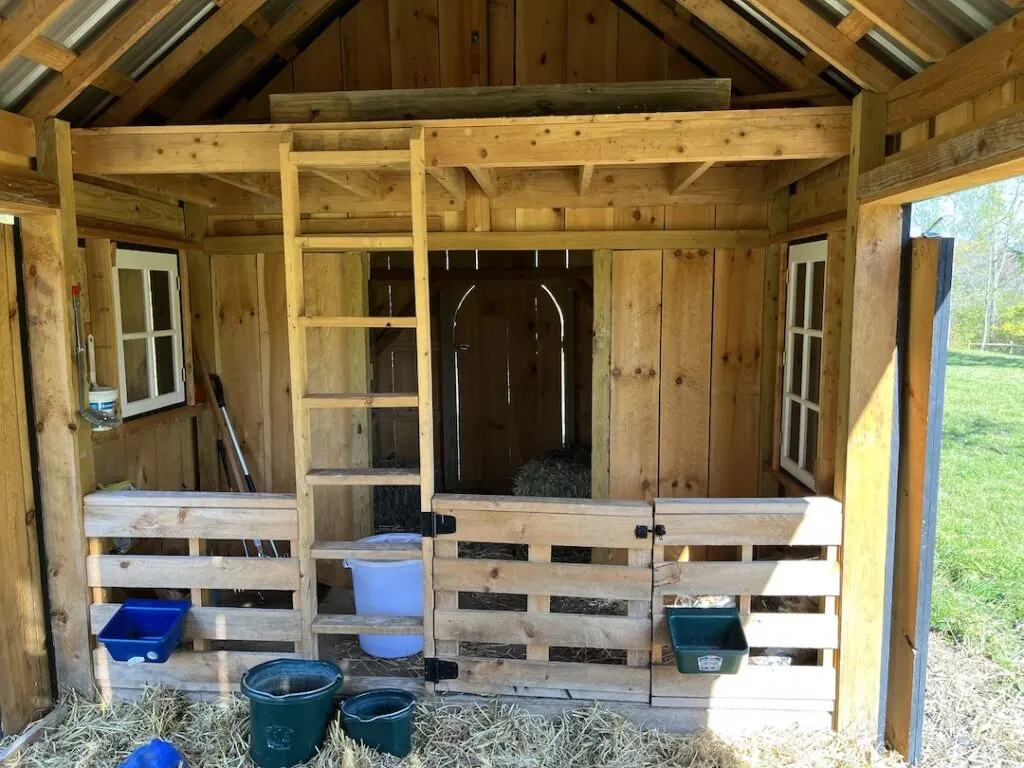
This is the blocked off tool and grain storage areas, with the ladder to the loft. The ladder is definitely difficult to climb since it’s straight up. We don’t keep much in the loft, some extra lumber, extra fence posts, etc. so it’s not too big a deal, but it’s the one big thing that didn’t work out as well as I planned.
The bins hanging on the slats are for grain. We have multiple feeders (a theme) to reduce any angst when putting out treats.
On the ground you can see a mineral link and two of the millions of water buckets we have throughout the shed and pasture to make sure they have access to fresh water.
The gate is hanging a little crooked and I’d love to square that up at some point.
We had to add safety measures to the gate stop our crafty wooly dogs (the sheep) from breaking in and gorging on the grain. The fluffy gluttons manages to open the latch with their hooves more than once and break into the grain and hay. A carabiner hooked through the gate latch stops that all you can eat buffet from happening.
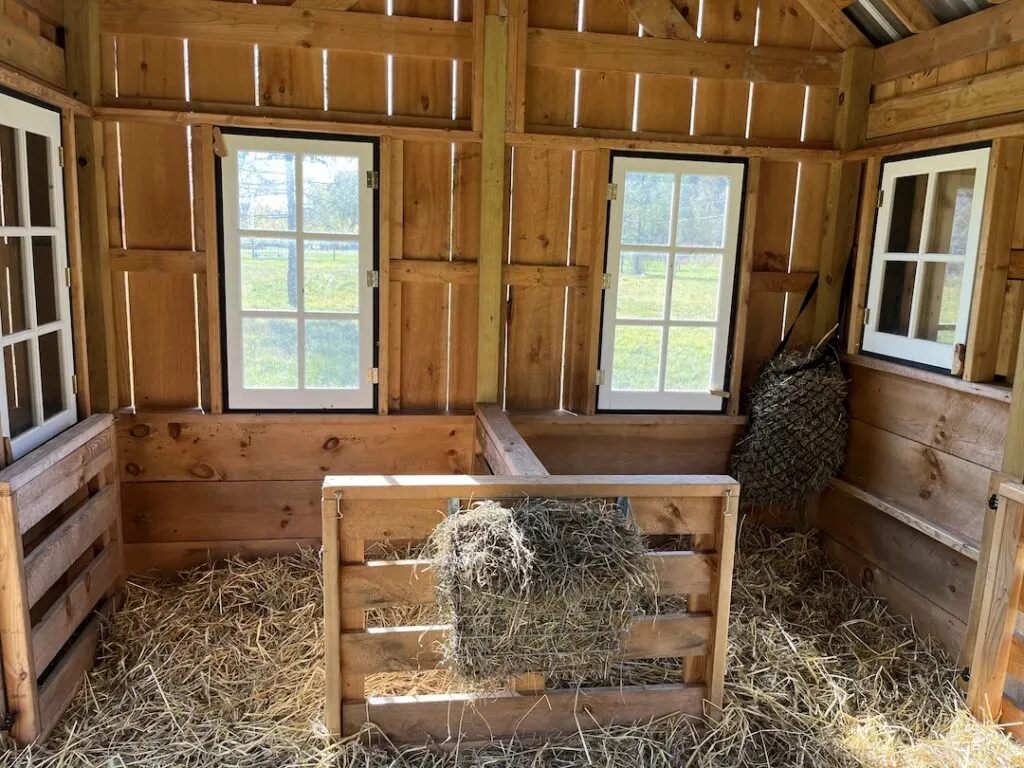
On the other side of the big open area in the center are the two stalls. The doors are hung on the same pintel hinges as the garden gates so that they can swing in or out. For now they are always open but once we get into lambing we will shut them up as needed.
We have multiple hay feeders set up here, the bag in the corner and the rack between the stalls to limit any fighting over food.
Going through the tool and grain storage area you get to the hay storage.
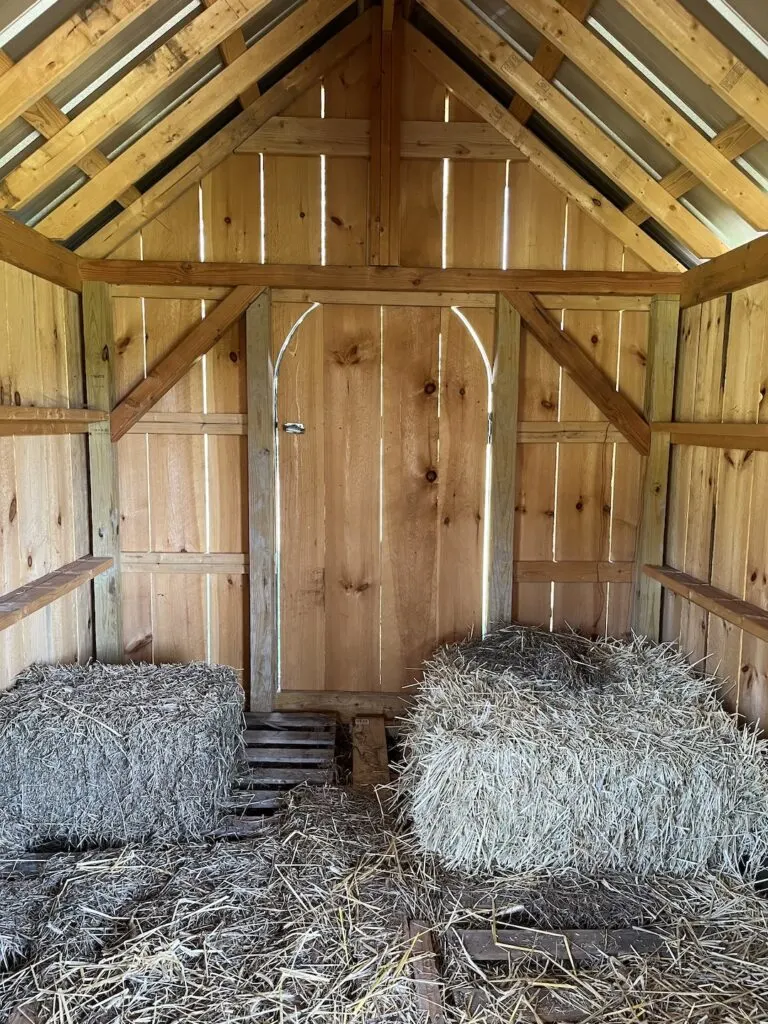
The hay storage looks a little empty right now because of course I took this right before we loaded it up for the winter. We keep hay (for winter feeding) and straw (for bedding) in here. And yes I did not realize there was a difference before we had sheep. It turns out straw basically has no nutritional value and not in the fun fast food kind of way.
You can also see the pallets here that help keep the hay and straw nice and dry.
The hay storage of course has an awsome round top door on the outside that is very useful for loading it up.
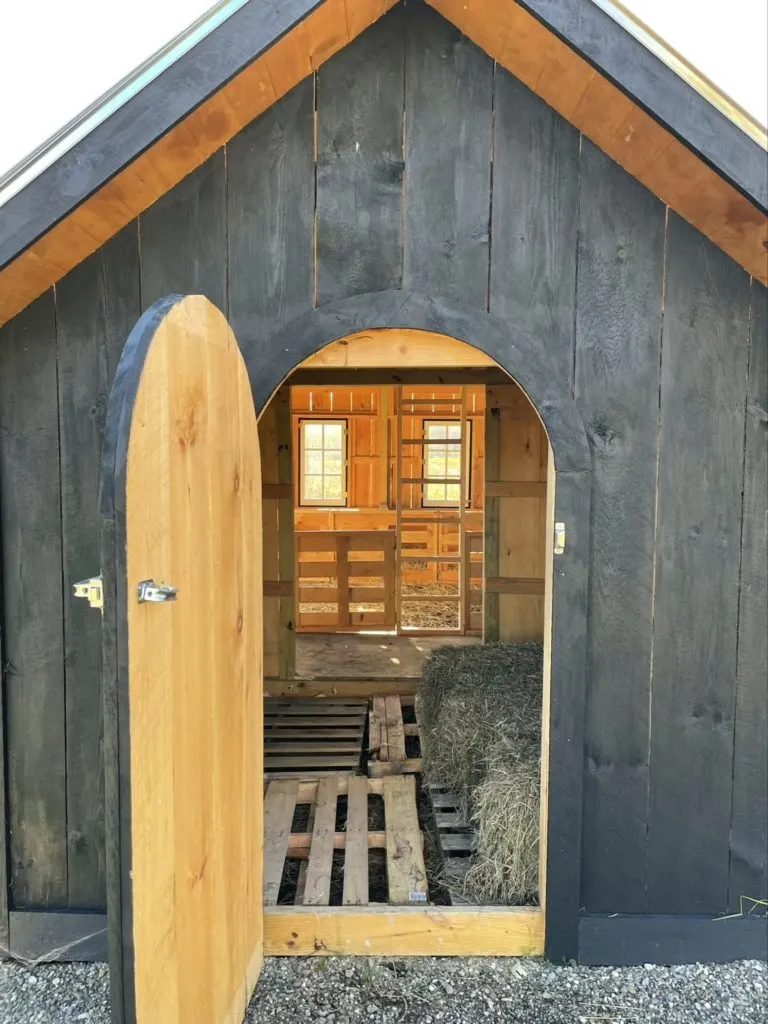
Things We Considered Planning A Small Barn
Obviously the main reason for having the shed is to keep the sheep dry and warm in the weather up here in Upstate NY. Your goals might vary, but for us that was the start to figuring out how much space we needed and for what.
The main area is for feeding and watering and huddling inside. We made sure we could open up the doors on either side so that it didn’t get miserably hot in the summer.
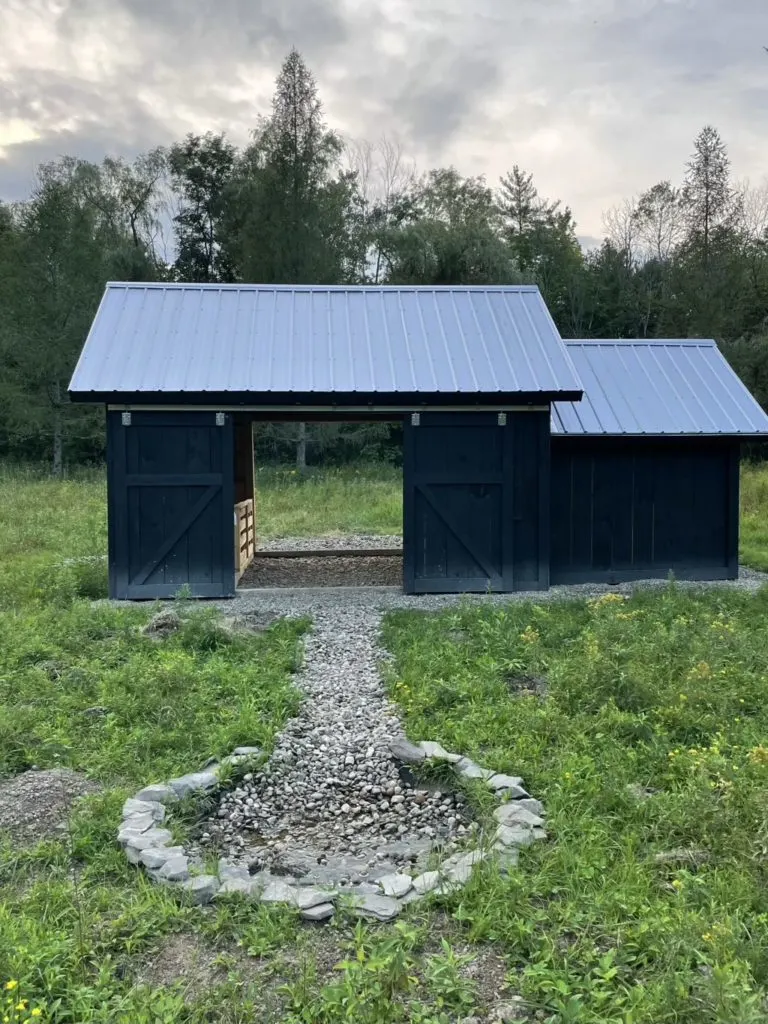
The stalls are technically for sleeping though at least in the summer months it’s rare for them to sleep inside the barn. During the winter they all like to pile in to any corner they can find. We did add inslulation and horizontal wind blocks along the bottom half of the stall side to make sure lambs don’t get chilled when that time comes.
The hay storage was a big concern for me when planning a sheep shed. I didn’t want to have to lug feed out in the middle of winter. In reality we could have put hay feeders at the gate closes to the house, which is what we do with water in the winter. It’s still super convenient to have all the hay and straw right out there.
The grain and tool storage section is a lifesaver. A part of the barn that the sheep can’t access (now that we fixed the gate) means we can keep all manner of things close at hand. I have extra fencing supplies, pitchforks, lanterns, and all kinds of other helpful supplies in here.
